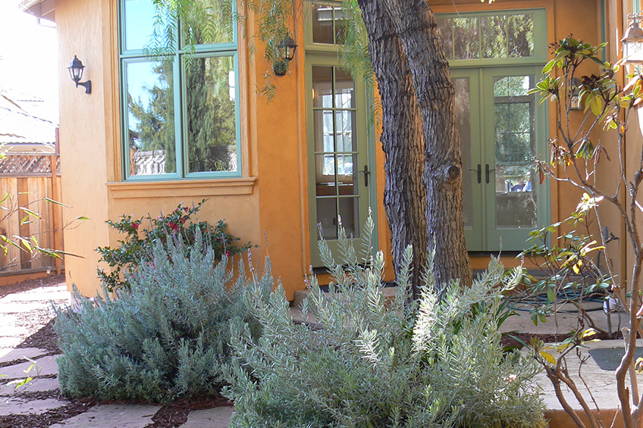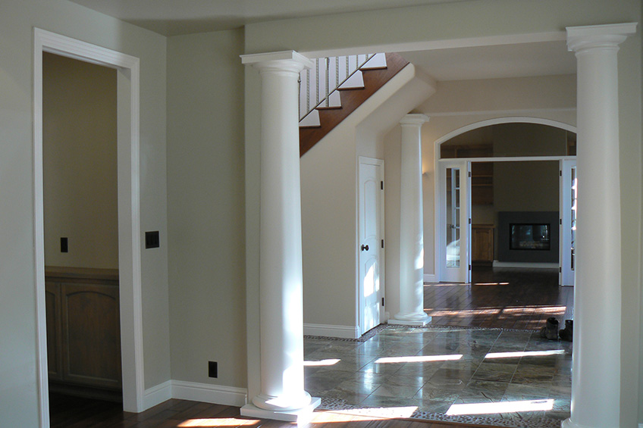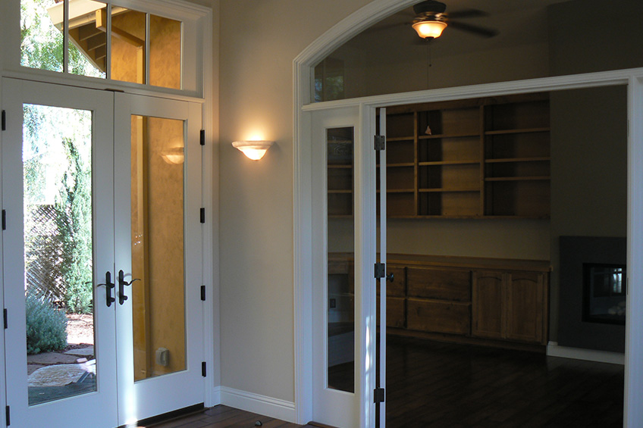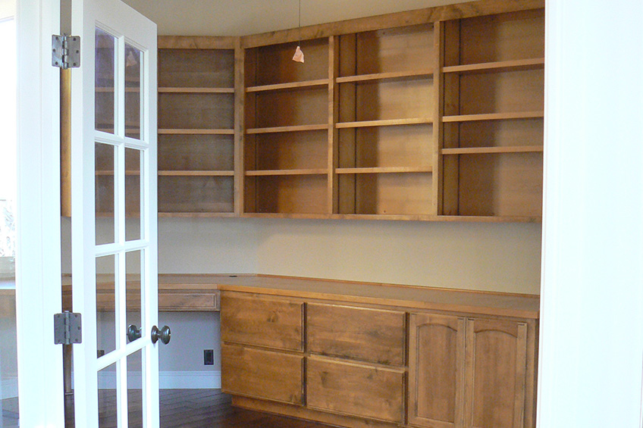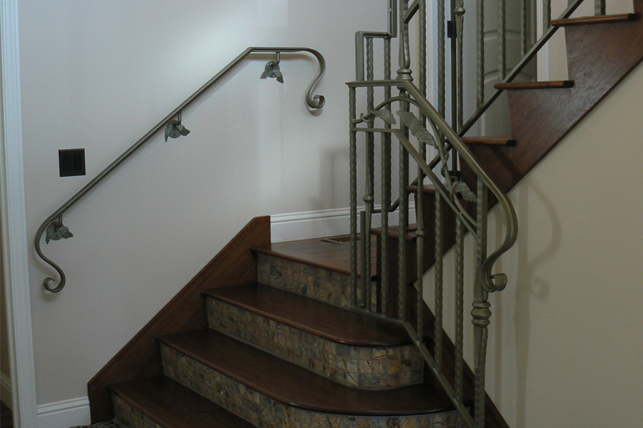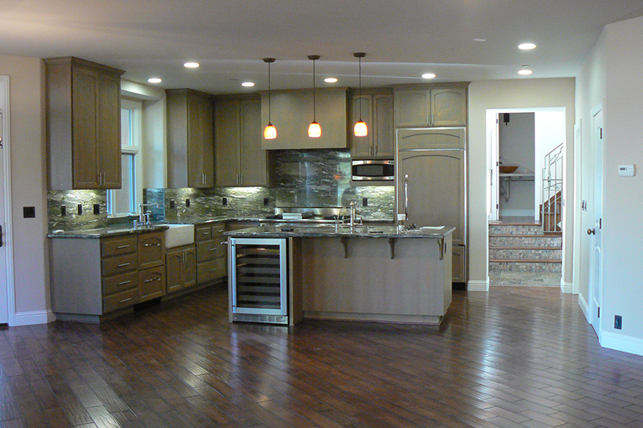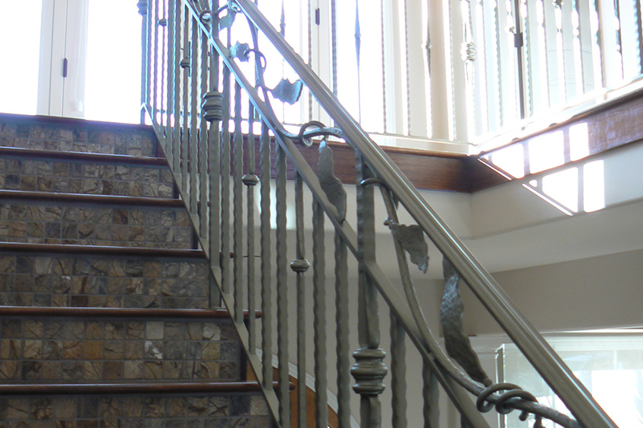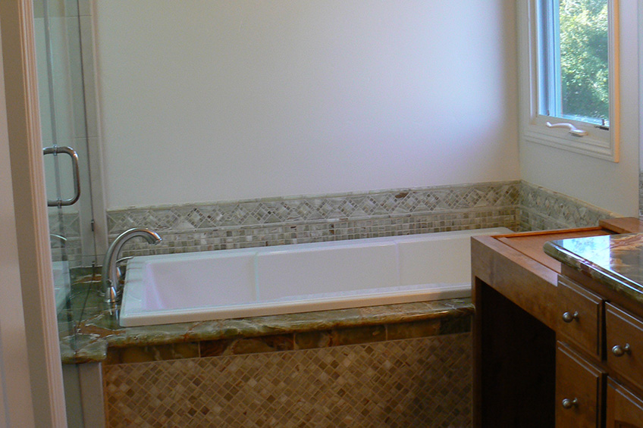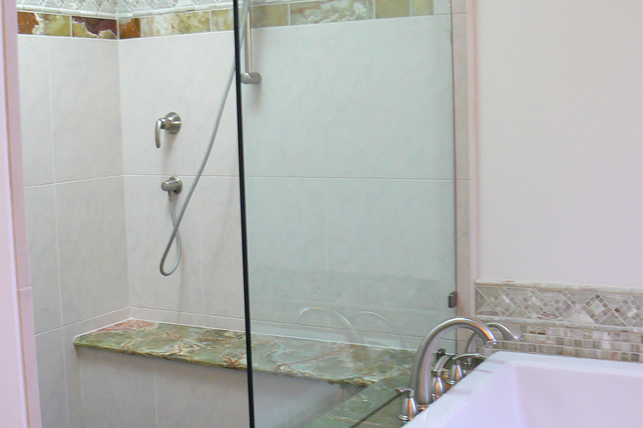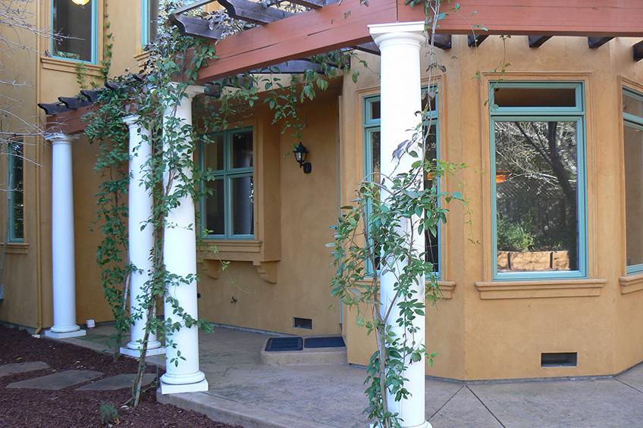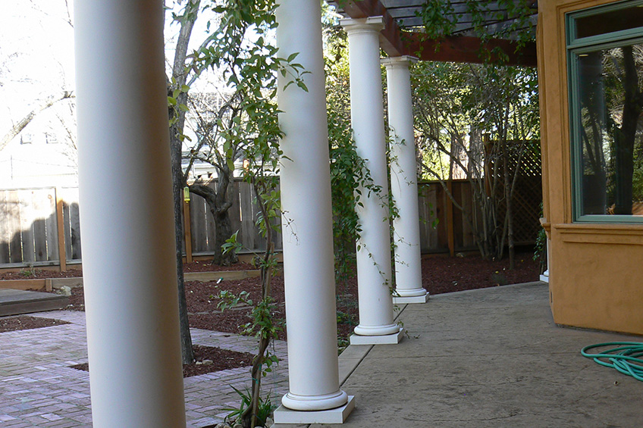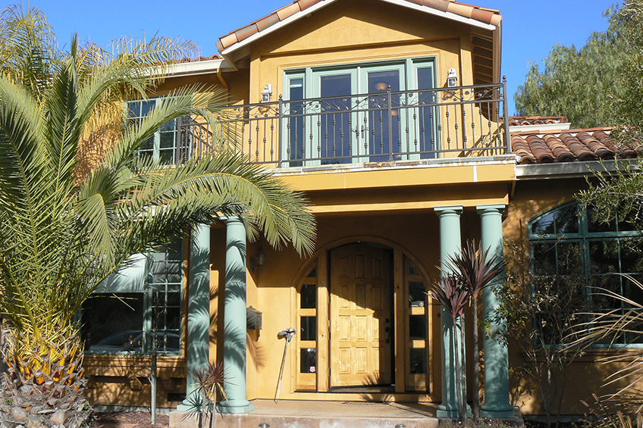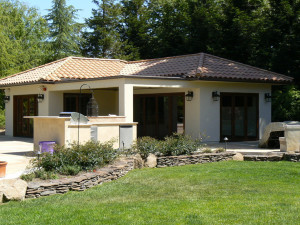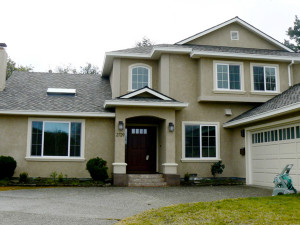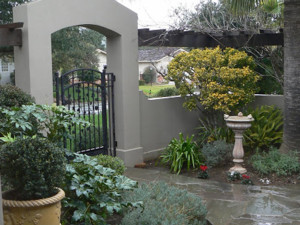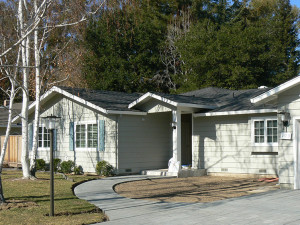A new custom home with challenging considerations. How to best utilize a cul de sac parcel and comply with stringent Los Gatos town requirements. The home appears smaller than its actual size because the front is considerably narrower than the rear. From the bottom of the stairs the entry is illuminated by sidelights at the arched entry door and light spills down from 2nd floor french doors which open to the roof deck above the front entry porch.
Adjacent to the entry is a parlour size formal living room featuring arched window facing the front walk and french doors opening to the private rear patio. The adjacent pepper tree was carefully protected during construction to become the central feature of this intimate exterior space. beyond and attached to the living room is the library / home office. Here the fireplace invitesomfortable reading, while the considerable built in storage easily manages both pragmatic and esoteric interests. A french door provide access to the pepper tree patio.
Across the entry from the living room is the formal dining room with a tray ceiling. The butler’s pantry provides access to the kitchen, while providing additional surface for serving to the table as well as storage for china and flatware. At the end of the entry is a vestibule providing access to the guest suite with private bath, and french doors to the pepper tree patio.
Facing the rear yard is the great room with ample island kitchen, breakfast bay for every day dining, and roomy family room area. Through french door the rear terrace beckons with tuscan columns and vine trellis canopy. The lower floor is completed by a garage with 3 parking stalls. The 2nd floor is composed of 4 bedrooms and 3 baths. This includes a spacious master suite with generous bath and walk in closet. The broad rear facing bay window in the master bedroom looks out through a grove of young liquid amber trees, creating the sense of a private arboreal retreat. Elsewhere on the upper floor, spaces take advantage of beautiful views of the surrounding hills or distant valley features utilizing well placed windows, while preserving privacy both for the owner and neighbors. Although spacious, all rooms are scaled appropriately for use, without being ostentatious. One observer commented it was the largest “cozy house” she had ever seen.

