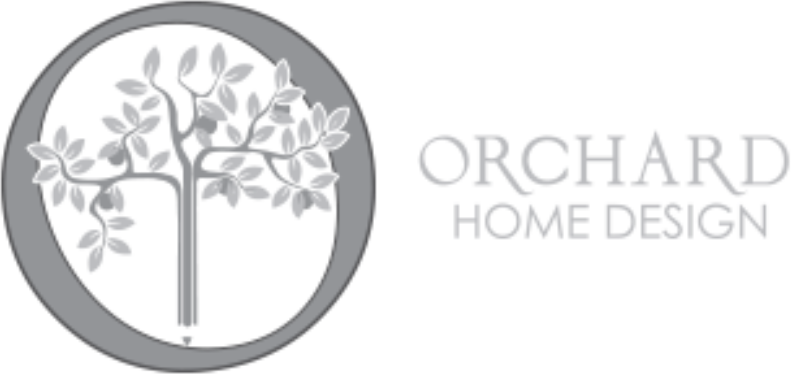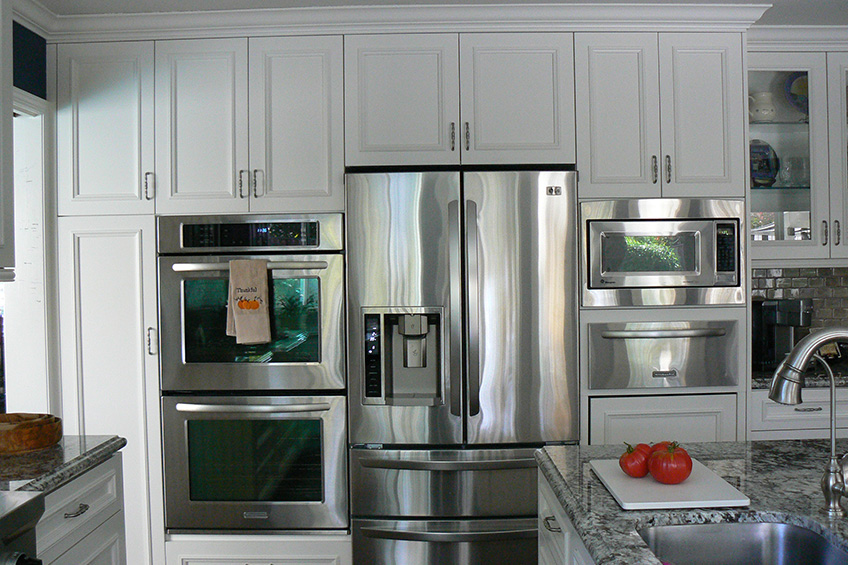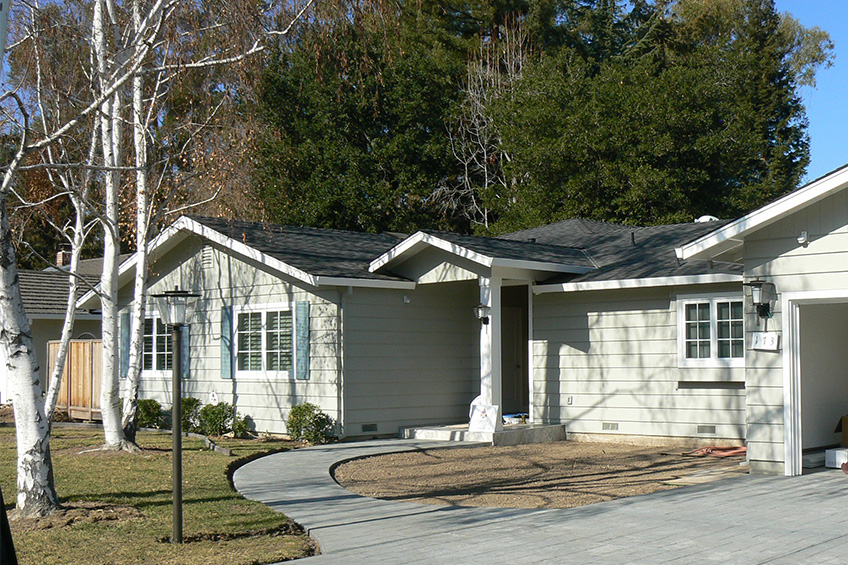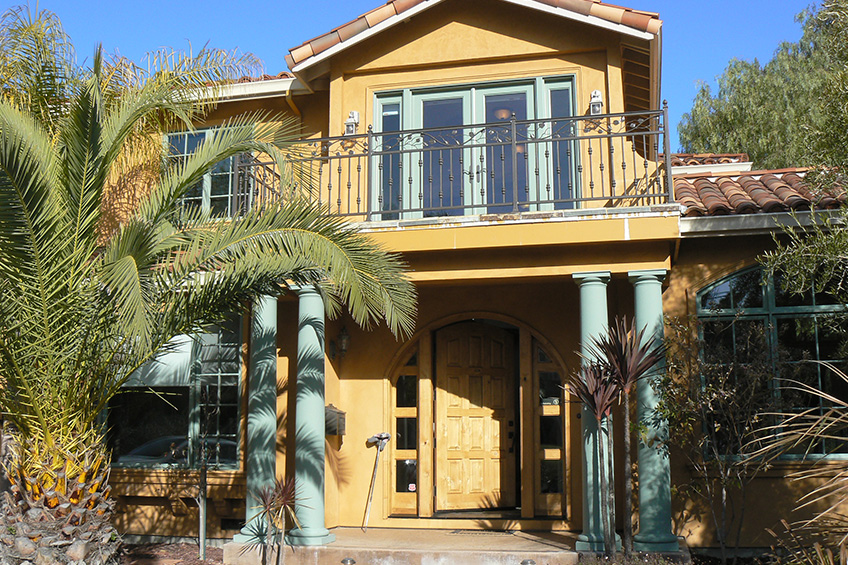Belmont Belle
SECOND FLOOR ADDITION
BELMONT BELLE
This whole house remodel is essentially a new home. Portions of the original structure including the foundation and some exterior wall were retained, but the floor plan concept was completely reworked. The new second floor includes a spacious master bedroom and bath suite with coffered ceiling, as well as two children’s bedrooms, a children’s bath. Designed for two daughters, the children’s bedrooms incorporate a reading nook window seat, and special “backpack closet” for homework and after school activity related equipment. Another step saving feature is the upstair laundry area close to the children’s bath and bedrooms. Downstairs we repurposed the original master bed and bath as a guest suite. The remaining two original bedrooms became a home office and a formal dining room. Rounding out the design, we combined the original dining room, kitchen and breakfast room to become a new larger kitchen, breakfast and family room space.




