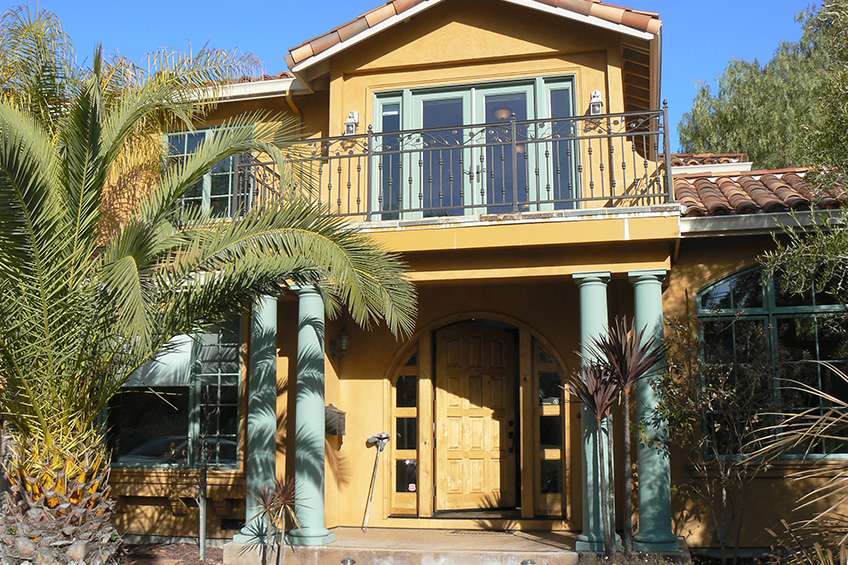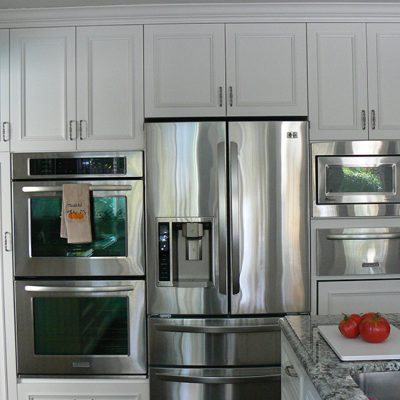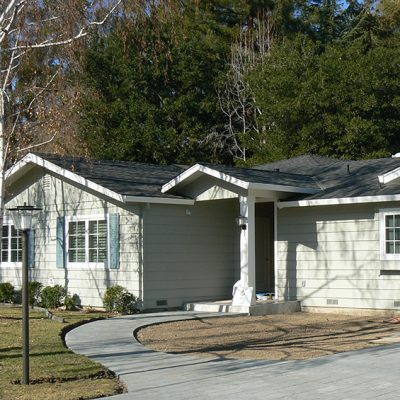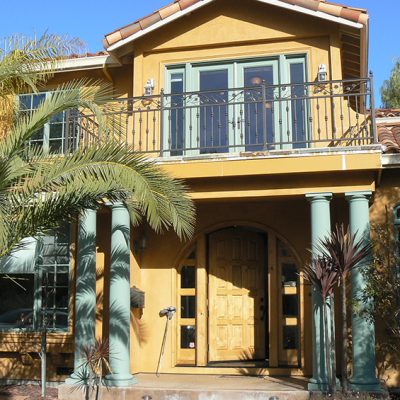
Home Design Professionals
Custom homes designed with precision,
care, and personal advocacy.




WHY CHOOSE ORCHARD HOME DESIGN?
Orchard Home Design is a trusted leader in remodels and custom home design across the Bay Area. As home design professionals, we specialize in residential design and have completed hundreds of projects throughout the South Bay Area. Since our founding in 1986, Orchard HD’s success reflects our unwavering commitment to delivering exceptional results for our clients.
OUR WORK
See how we bring visions to life. Discover our latest custom home designs and remodels, expertly crafted by home design professionals with precision and built to inspire.
Creating plans and custom home designs with home design professionals to make your projects smoother, faster, and more cost-effective."
WHAT OTHERS ARE SAYING
OUR PARTNERS:

OUR CUSTOM HOME DESIGN PROCESS
This is a high-level overview of our process, focusing on custom home designs created by home design professionals, with many intermediary steps omitted.
If you have any questions, don’t hesitate to reach out to us.
Step 1: Information Gathering
Before we design a new project, it is essential to know as much as possible about the existing house, the constraints that it will present, as well as considerations and requirements imposed by the city.
Step 2: Preliminary Design & Review
We collaborate with the client to create a preliminary design that responds to their needs and desires, but still considers the constraints imposed by the city, and general budgetary considerations. If a formal submission to the city Planning Department is required, it would occur during this part of the process. At this stage we strongly recommend the client allow us to gather preliminary budget numbers from contractors.
Step 3: Pre-engineering Package
Now that we have a design that the client likes, and passes a basic budget reality check, we move on to producing the drawing components that an engineer will need to create the engineering calculations and markup.
Step 4: Drawing Production
Once we have received an engineering markup, we can proceed with creating all the drawings that are needed to convey the design intent and engineering requirements to the City Building Department, and bidding contractors.
Step 5: Plan Submittal
The completed plans are submitted to the city and go through the Plan Check process. This usually results in comments and questions from the city which need to be addressed by both us and the engineer. depending on project scope and the city backlog this step can take from 1 day to several weeks
Step 6: Final Bids
Using the same plans submitted to the city, additional copies are distributed to the bidding contractors for final bids. We can combine step 5 & 6 to save time, but the bid may need to be updated if the city requires revisions.
Step 7: Building Permit Issued
After signing an agreement with the client, the contractor obtains the Building Permit. This allows the project to commence from concepts and calculations toward physical reality.




