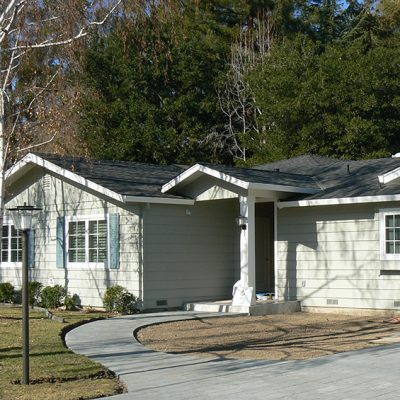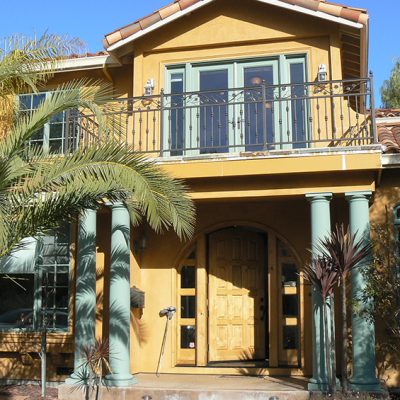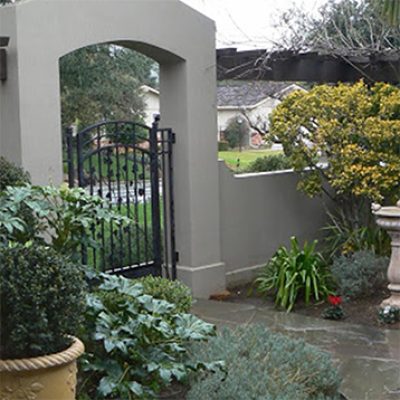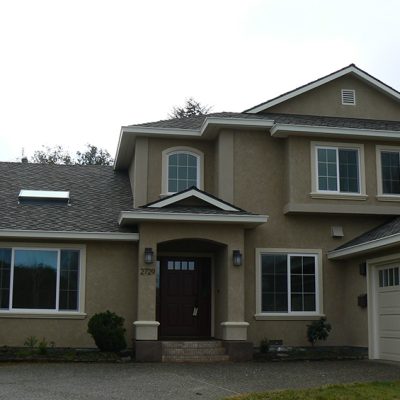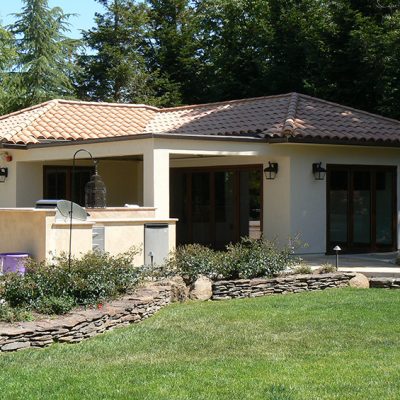Our Work
Orchard Home Design is proud to note its expertise in the following areas:
Custom Home Design – Remodeling Design – Construction Document Creation
PORTFOLIO
LIGHT FILLED
CALIFORNIA TUSCAN
SIMPLY SARATOGA
BELMONT BELLE
CASITA SERENO
Creating plans and designs that make home design projects easier, quicker and more cost effective.
OUR PROCESS
This is a high level overview of our process. There are many intermediary steps that we have been omitted.
If you have any questions, please feel free to let us know.
Step 1: Information Gathering
Before we design a new project, it is essential to know as much as possible about the existing house, the constraints that it will present, as well as considerations and requirements imposed by the city.
Step 2: Preliminary Design & Review
We collaborate with the client to create a preliminary design that responds to their needs and desires, but still considers the constraints imposed by the city, and general budgetary considerations. If a formal submission to the city Planning Department is required, it would occur during this part of the process. At this stage we strongly recommend the client allow us to gather preliminary budget numbers from contractors.
Step 3: Pre-engineering Package
Now that we have a design that the client likes, and passes a basic budget reality check, we move on to producing the drawing components that an engineer will need to create the engineering calculations and markup.
Step 4: Drawing Production
Once we have received an engineering markup, we can proceed with creating all the drawings that are needed to convey the design intent and engineering requirements to the City Building Department, and bidding contractors.
Step 5: Plan Submittal
The completed plans are submitted to the city and go through the Plan Check process. This usually results in comments and questions from the city which need to be addressed by both us and the engineer. depending on project scope and the city backlog this step can take from 1 day to several weeks
Step 6: Final Bids
Using the same plans submitted to the city, additional copies are distributed to the bidding contractors for final bids. We can combine step 5 & 6 to save time, but the bid may need to be updated if the city requires revisions.
Step 7: Building Permit Issued
After signing an agreement with the client, the contractor obtains the Building Permit. This allows the project to commence from concepts and calculations toward physical reality.



