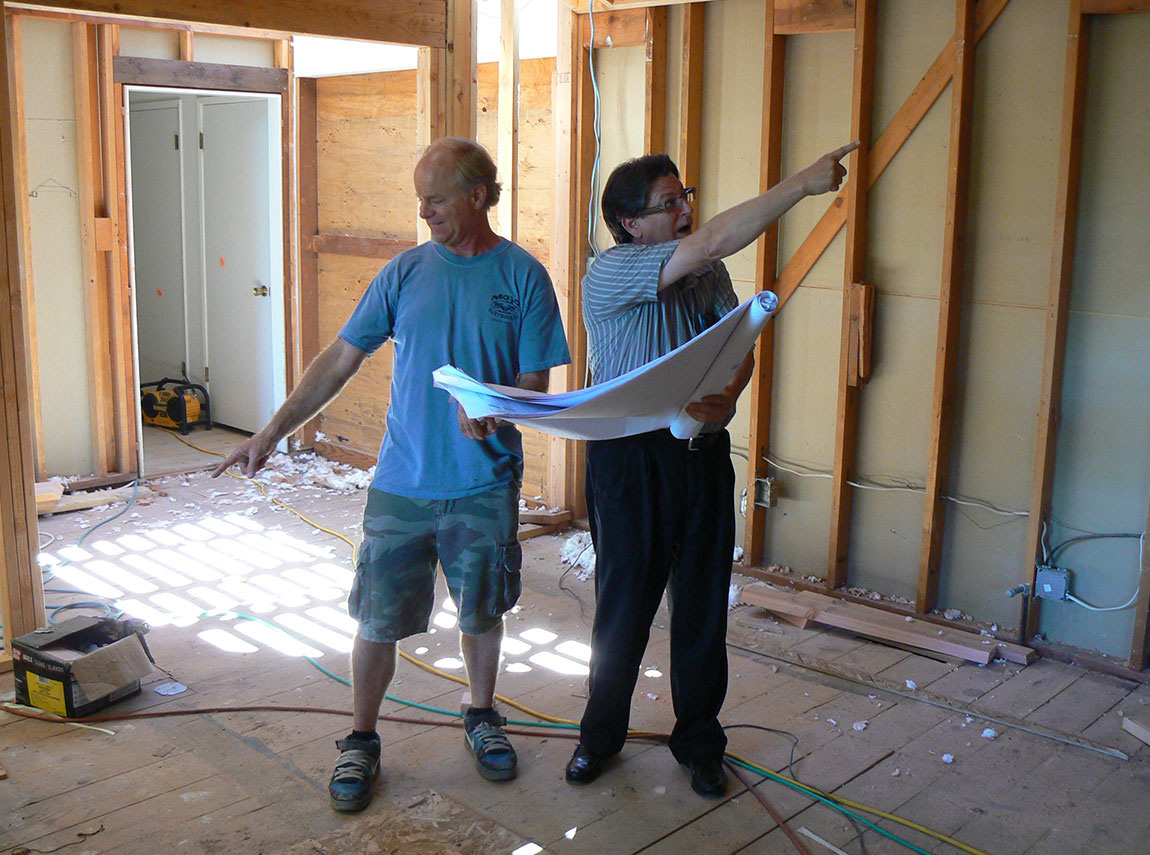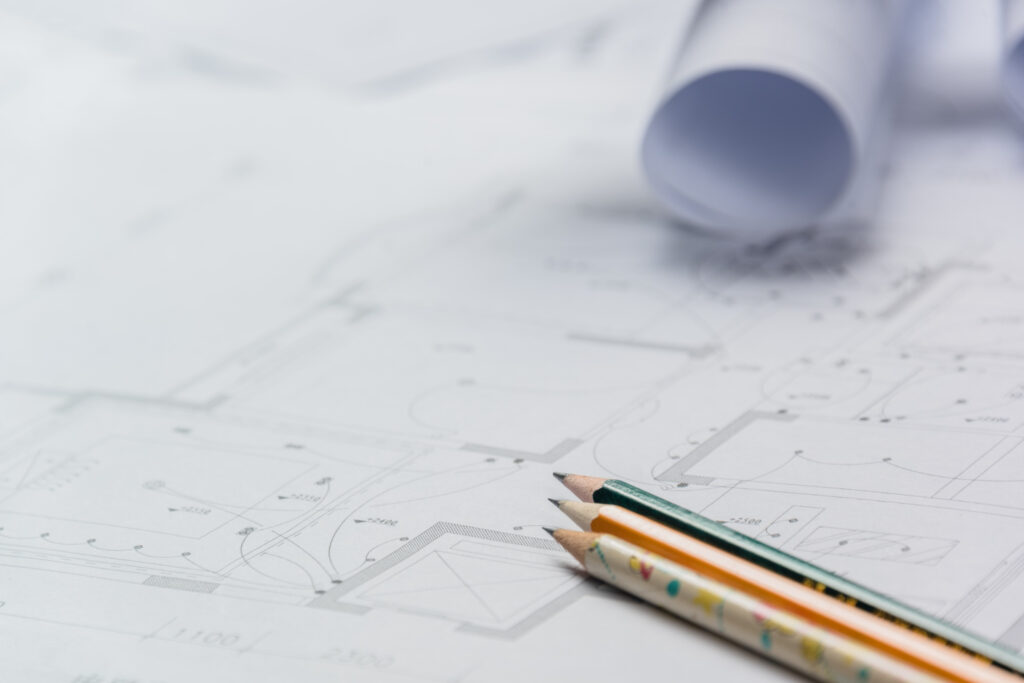During my near 40 year tenure in the remodeling design field, with few exceptions, have pretty much always draw my plan documents in the same way. That is to say, we create a integrated
set of plan documents. What does this mean? Taking a page from the current lexicon my plans are inclusive rather than exclusive.
The main idea is this: in very large projects, big box stores, strip malls etc. the architectural information and the structural information are created by two entirely different professions. The
architect will create the building floor plan and exterior and interior plans. In short, how the building is to appear. The engineer will create calculations and structural plans to show how all
the various beams, posts, and structural elements will fit together so it stands up. Two different sets of information!
Next time you go to a Costco or Walmart, take a few moments and look up. That vast network trusses and beams were the work of an engineer. The engineer figured out all the structural
loads that the building itself created, and also calculated for other non building loads, such as wind, earthquakes and the like. The architect figured out the floor plans where the bathrooms,
offices, skylights and and support post would be etc. This is gross oversimplification, but you get the idea. In most stores like Target or Nordstrom all that structural work is concealed behind
a dropped ceiling.
So why all the explanation, what’s the point?? The point is that the plan documents we create integrate both the structural and architectural into a single coordinated set of documents. That is
to say there is a much tighter integration between the architectural and structural information. This occurs because both are being drawn by the same person. This prevents that necessary
beam (mentioned above) from passing through some dramatic open space that was intended. It’s really pretty counter intuitive, but wood framed houses are surprisingly complex and nuanced,
when compared to those huge commercial boxes. Consider this intricacy of structural elements. Now demolish part of it, and put it back together in an entirely different way. You can
imagine the potential for conflicts between the structural and architectural information. Not all designers create their documents in this way. We do, and thats why.






