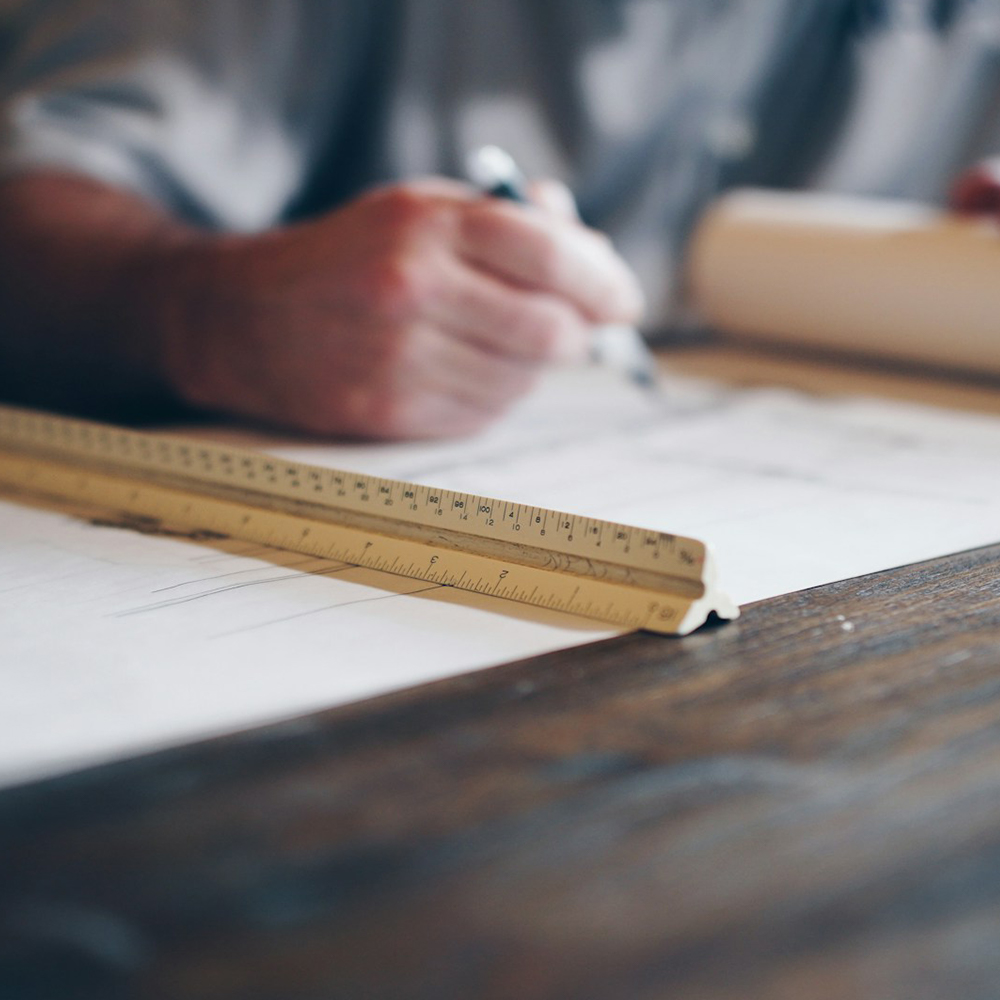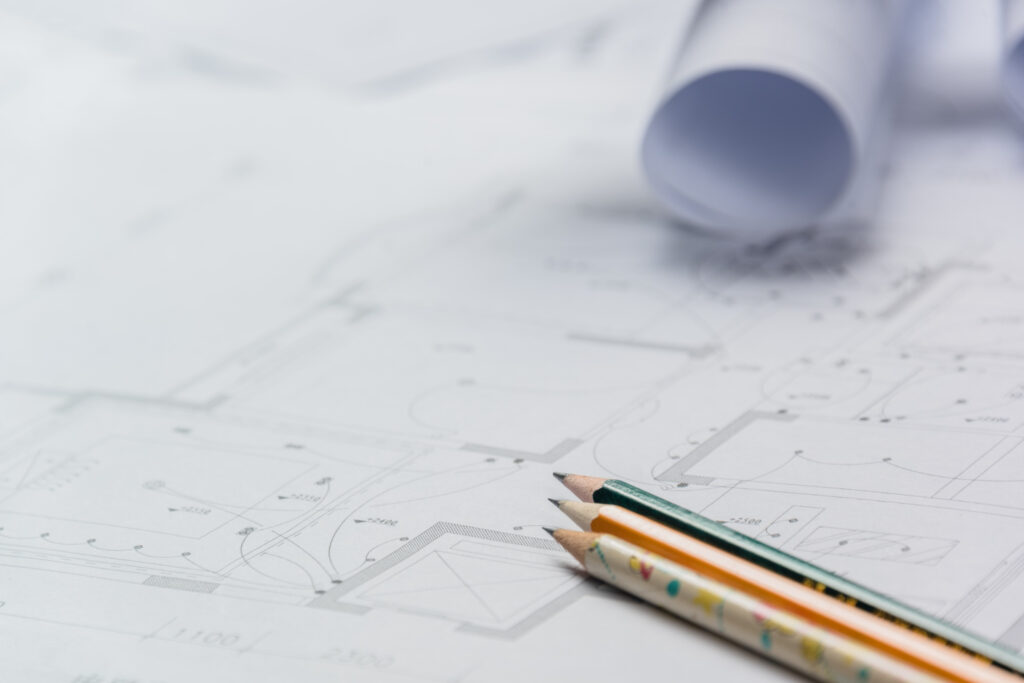Very early in my design career I had the occasion to design for a Silicon Valley engineer, and we ended up in a discussion regarding accuracy. Here was a fellow accustomed to working in an accuracy increment of mils, or thinking in terms of angstroms. Now I had to explain why a quarter of an inch is an acceptable level of accuracy in construction. He was pretty incredulous. As I recall his exact words were ”Wow, that’s pretty gross.” Like most really smart people, after a bit of additional information, he was resolved to the idea that the addition to his house was not going to be constructed to the tolerances of a piano. In this same vein I had client, ( I’ve had several, actually ) who wanted to build every possible square foot on their property to maximize their R.O.I. This requirement often caused unintended consequences.
Quite a while back I came to realize that houses are not machine parts and that that level of accuracy can actually be a dangerous gambit, and sometimes will turn on you and bite you in the hind end. So back to the client who wanted every square inch: I generally followed that instruction, being pushed and cajoled along the way. When the plans were submitted, It became clear to me that the city considered this sort of thing a challenge, and made it their business to make me pay for my impudence. I had to demonstrate that the house complied with their regulations. I was told that the dimensions on the plans I had so carefully developed and groomed where not the “real” dimensions. I was not allowed to figure my floor areas using measurement to the industry standard “face of stud, or face of concrete.” Oh no….I had to figure the dimensions to the exterior face of the stucco, (“including paint”.) This meant that my whole addition “grew” by the thickness of the stucco and layer of plywood sheathing that was over those studs, that I had so carefully dimensioned to. Believe me, this is more space than you might imagine.
Yikes!! This meant that my tail was firmly in a wringer, and the smiling fellow behind the counter at the Planning Department was really going to enjoy turning the crank a bit. I will not recount here, the architectural and mathematical modifications, or sleight of hand, that I employed to extract my smarting appendage. Suffice it to say, that sometimes a computer can be a powerful ally when faced with such a situation. The lesson that I learned is this: You better put aside a little bit of reserve. Don’t use every square inch, or design each space down to the gnat’s eyelash, ‘cause if you do, there will be some person with the ability to make you miserable, pointing at that carefully crafted element, just itching to “turn the crank” a bit!
This principle applies not only to floor area, but pretty much to every aspect of space planning. Houses, as I stated before, are not machine parts. Often existing walls are neither square nor plumb. Very often, the dimensions that was considered adequate in the past, no longer meets the code or ordinance that will be employed to evaluate your design. So now, I generally allow a
minimum of 10 square feet of “latitude” (see “slop”) when figuring my floor areas.When space planning especially tight areas like bathrooms I provide an inch or more of additional space over the “minimum requirement” This allows some wiggle room for the fellows with tapes and hammers on their belt. They will appreciate it. This a hidden gift to them, but more especially to the owner, and myself, because we won’t get that phone call, asking where to get that extra space they need to make it all work, when they encounter the unexpected.
One last thought: It is far better to take a little bit of space out of a big room, to make a small room work better. You will never miss that space in the big room, and in the small room it can make a world of difference.





