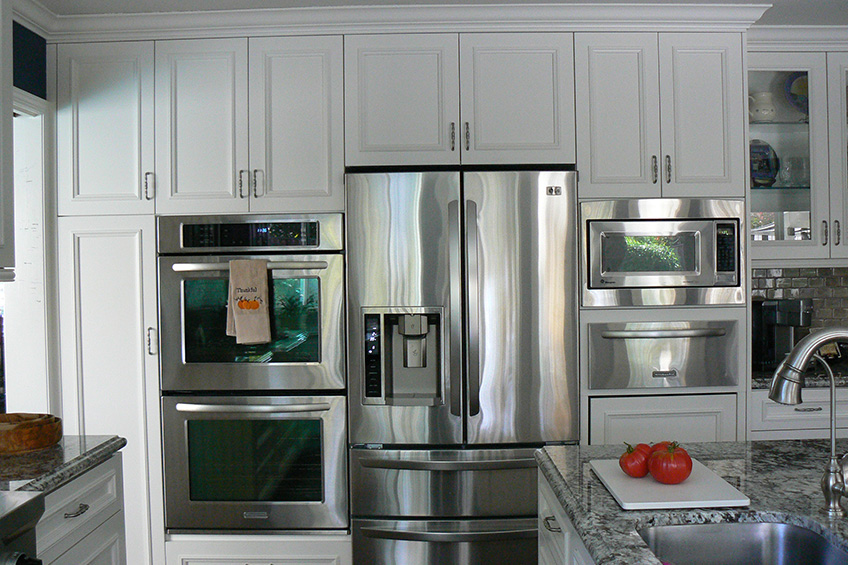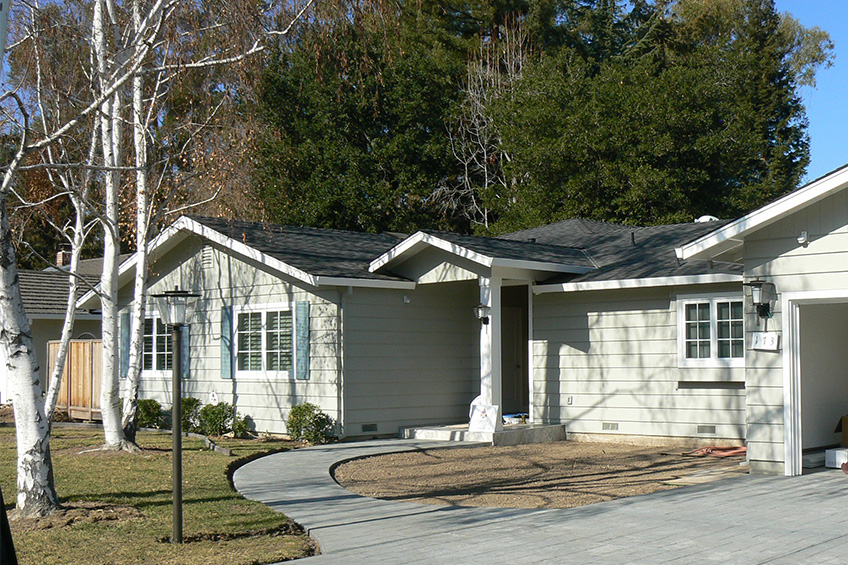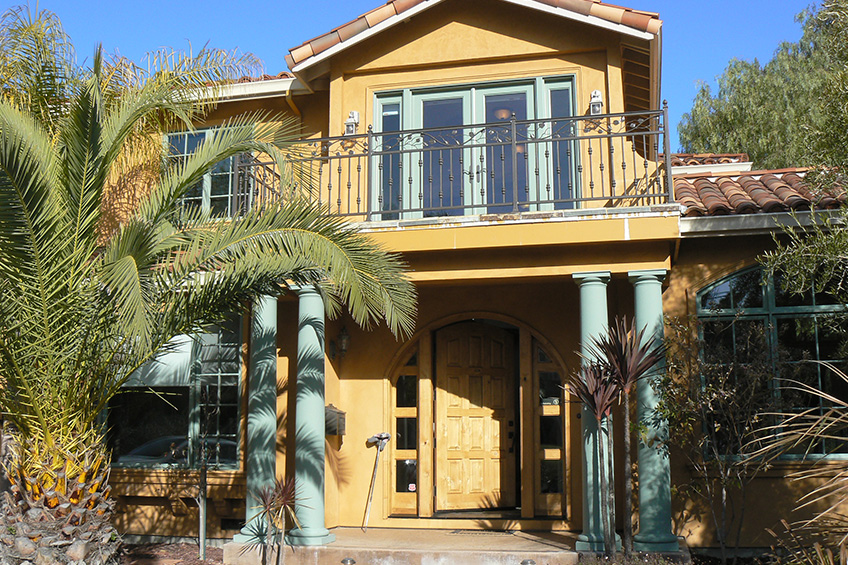Casita Sereno
NEW CABANA & POOL HOUSE
CABANA SERENITY
Two decades after designing the main dwelling, a new owner invited us back to create a design for a free standing guest house and pool cabana that would match the architecture of the house. The pool and patio were already exiting, so the new guest house had to conform those site conditions as well. The building is essentially a one bedroom house. The main room includes a kitchen with snack buffet, and media viewing space. The primary feature of the gathering room is the folding glass walls at 2 sides granting unfettered access to both the bbq, and to the covered patio adjacent to the pool. The covered patio roof is composed of movable louvers which can be rotated so as to limit or allow sun as circumstances dictate, or be closed entirely in case of inclement weather. The guest bedroom has french door opening to the pool and also into the main room area. The bath is situated at the rear corner of the structure so as not to impede views of the pool or garden, and is designed to act as a pool bath with it’s own entrance.




